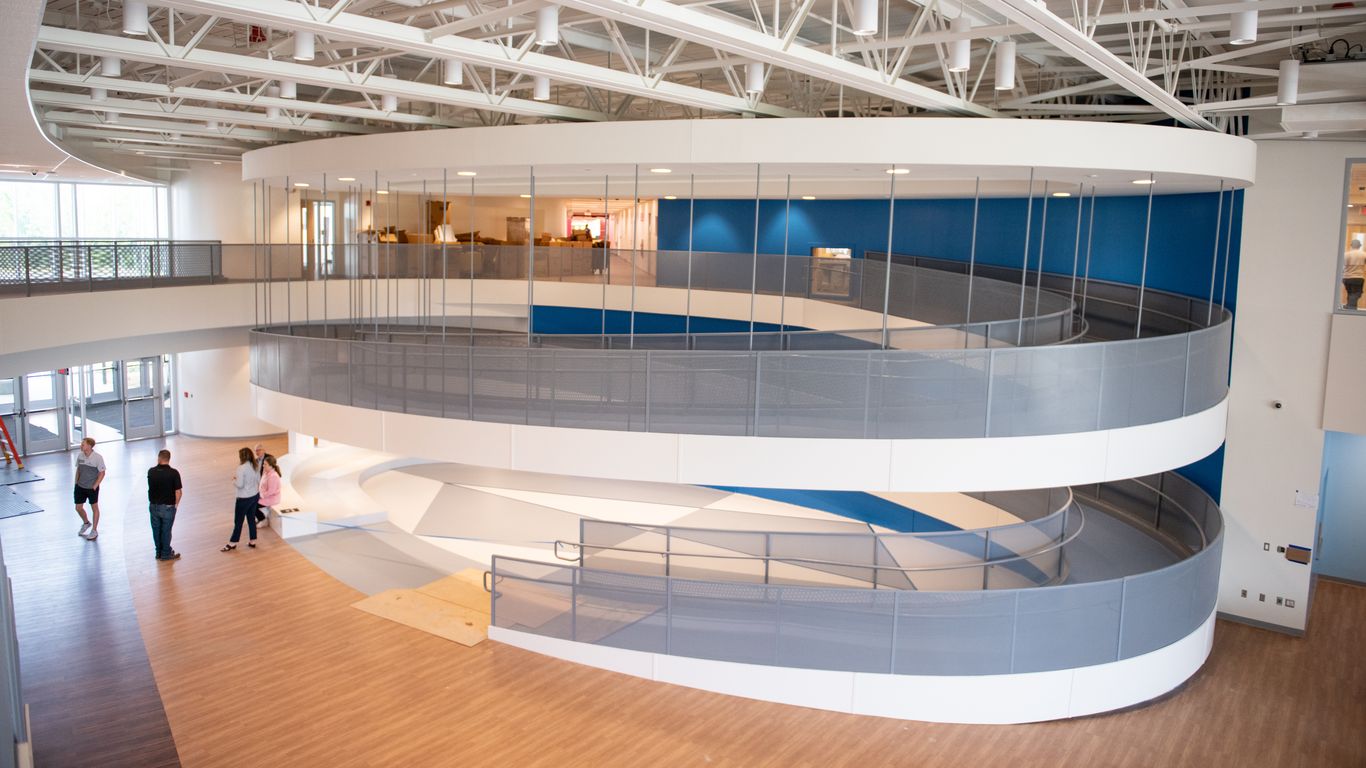
The hallway-and-classroom model of school architecture is out. Instead, forward-thinking schools feature flexible “learning spaces,” wellness rooms, touch-free lighting and plumbing — and of course, souped-up HVAC for optimum ventilation.
Why it matters: Lots of pandemic relief money is earmarked for school improvements, so there’s a big window of opportunity for construction projects that boost pedagogy as well as students’ physical and mental wellbeing.
Driving the news: At the same time that teaching has shifted from a “sage on a stage” to a “whole child” approach — which emphasizes collaboration, small groups and hands-on learning — some school districts find themselves with cash for complementary architecture.
- Desirable features include transparent walls connecting students to the outdoors, movable partitions and furniture, “calming spaces” to address mental health and “learning stairs” — steps that double as amphitheater-style seats.
- Other modern touches, like gender-neutral bathrooms, bigger access ramps and whiteboard walls, are also on the wish list.
- Cafeterias are more likely to be open areas where eating, studying and socializing happen at all times, while libraries are turning into “maker spaces” with 3D printers and other tech.
- Space that can be used for educational gaming, virtual reality and coding lessons is at a premium.
What they’re saying: “Classroom design has evolved,” says Troy Hoggard, an architect at CannonDesign. He worked with the Children’s Museum of Pittsburgh on the Ehrman Crest Elementary/Middle School in Seneca Valley, Pennsylvania, opening this fall.
- The school’s corridors double as learning spaces and include such touches as a solar calendar that projects the day and time of year on the floor.
- The playground is designed for ready access to nature, with walking trails where kids can look for frogs and crickets.
Between the lines: School designers also need to factor in enhanced security — like open lines of sight — and climate change, which has some districts building storm and tornado shelters.
- Ehrman Crest is Pennsylvania’s first school with a full storm shelter for all 1,400 students and faculty, Hoggard said.
- Because of updated building codes in the Pittsburgh area that reflect intensifying winds, “it’s been built to the standards of someplace in Oklahoma or Nebraska,” he tells Axios.
Architects are also giving more prominence to automotive and culinary arts programs, in recognition that schools aren’t just for the college-bound.
- Historically, rooms for such programs “were kind of at the back of the school, and only kids that were taking those courses would go there,” said Laura Sachtleben, who leads the education practice at Stantec, a design and construction firm.
- “Now, they’re being celebrated, they’re being pulled to the front of the facility,” she said. “There’s lots of glass and visibility, so that all students can see what’s happening in these other programs and get excited about them.”
Yes, but: Nationwide, school construction aspirations are being tempered by the rising cost of materials and labor, worker shortages and supply-chain problems, which have combined to put lots of projects on ice.
- And many districts in low-income neighborhoods are struggling to keep their buildings from falling apart, never mind splashy architectural upgrades.
The bottom line: At schools built decades ago, the need for pandemic-era upgrades is calling attention to any number of wish-list items.
- “Now we have an opportunity to reach a broader audience that hadn’t been thinking about why schools need to change,” says Vaughn Dierks, a partner at Wold Architects and Engineers who specializes in school design.
- “We always think it’s a huge missed opportunity if all you do is replace a ventilation system.”

0 Comments :
Post a Comment